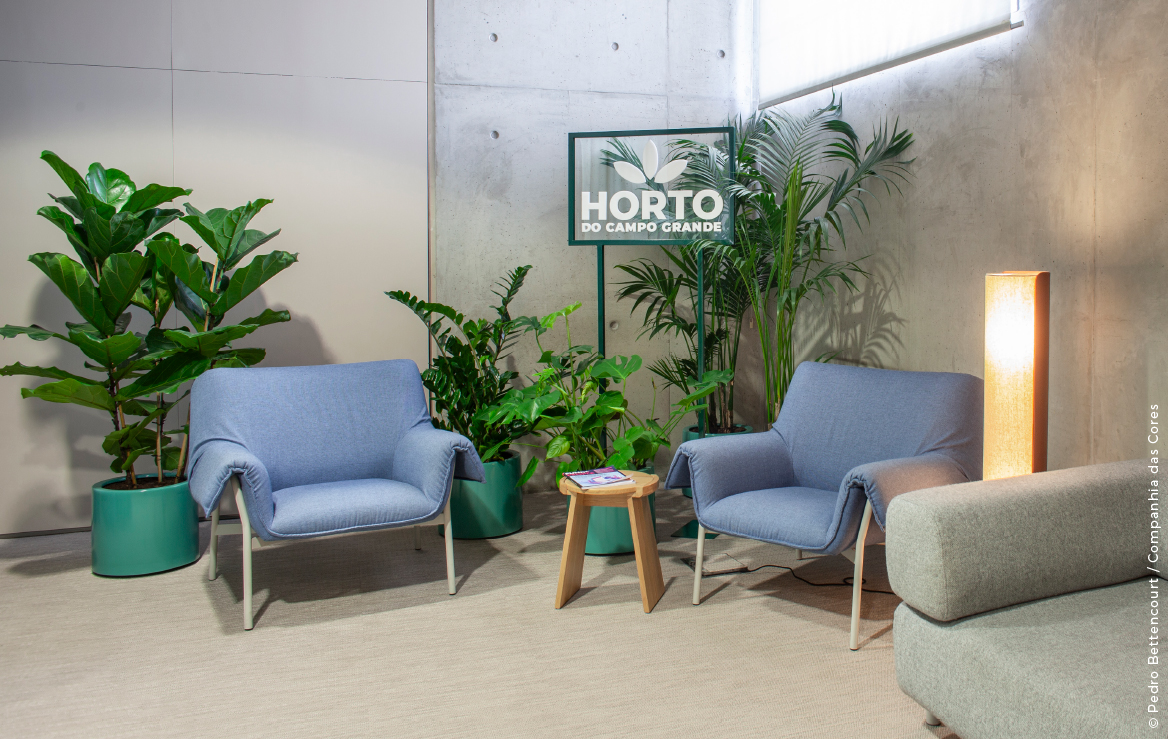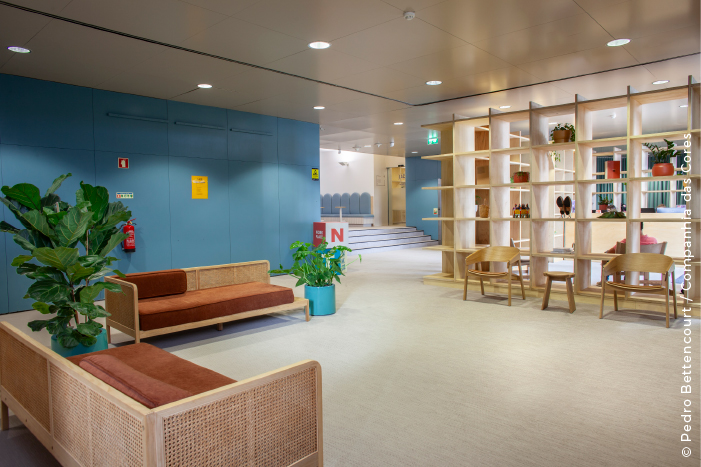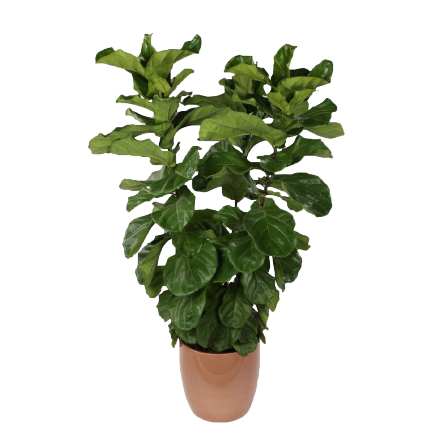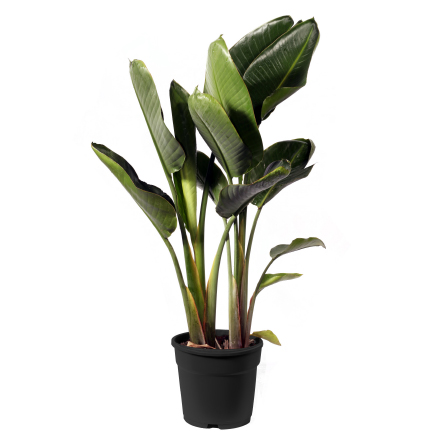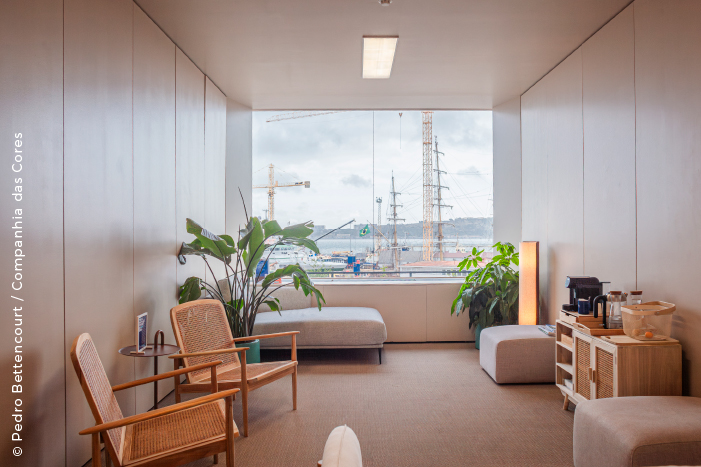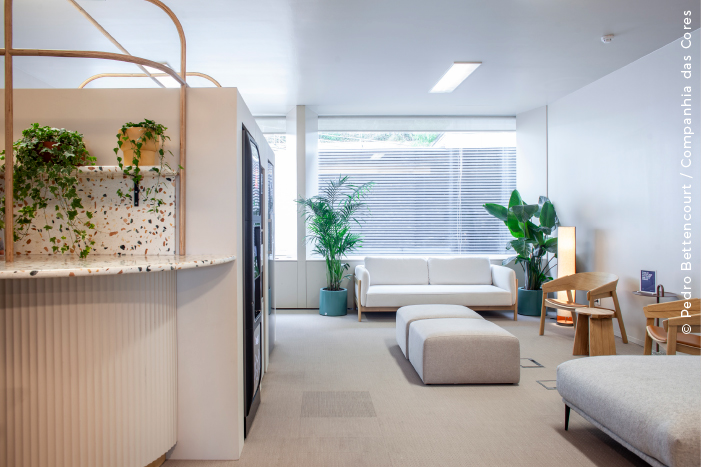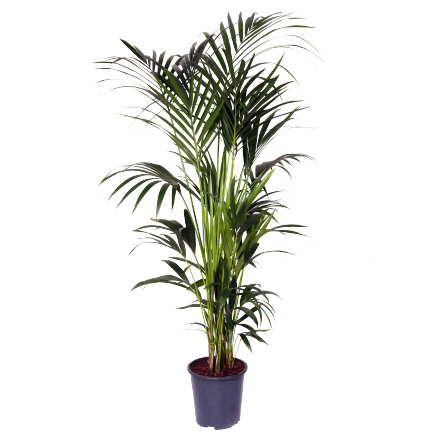This premium coworking space is also known for its inspiring spaces and a “climate of healthy networking”. LACS offers flexible workspaces, meeting rooms, private studios with 24-hour access, relaxation and socialising areas, and even a rooftop outdoor area.
The entire Lisbon space recently underwent a complete interior renovation by Studio Astolfi. As the architect responsible for the project, Clara Urbinati, explained to us, “in this renovation we wanted to evoke a sense of home and, at the same time, embrace the diversity of coworking in a flexible and dynamic way. At the centre of our concept are playful forms that embrace the environment with energy and creativity.”
The project to renovate and update the space involved five main steps:
1. Colour Palette: the definition of a playful colour palette that unifies the brand and the interior spaces, creating a visually harmonious environment. This use of colour supports the brand’s identity and enriches the user experience.
2. Second Skin: a selection of new materials for covering floors, walls and ceilings, providing a continuous and durable “second skin”. This “layer” adds texture and character, improves the overall sensory experience, always with a guarantee of longevity.
3. Space in Space: the new design has foreseen multifunctional areas that allow different activities to coexist within the same space. These adaptable zones cater for various working styles and needs, promoting flexibility and dynamism.
4. Space Dividers: distinct areas were created within this open space concept, using custom-made space dividers. These elements not only delimit spaces, but also add personality and functionality, contributing to an organised and efficient working environment.
5. Furniture: pieces of furniture were proposed to support a productive working environment. Each item was chosen for its comfort, functionality and ability to integrate harmoniously with the overall design, while ensuring flexible use of the common spaces.
The layout proposal focused on creating a common, open space on the entrance floor that promotes communication and collaboration and connects the multiple uses: lounge, cowork, cafeteria and auditorium. Incorporating shelves, curtains and providing strategically located seating made it possible to create diverse and private areas at the same time. The wood materials chosen, the warm colours, the neutral tones of the floors and the paint on the walls and ceilings and the use of fabrics have all contributed to creating a welcoming and comfortable atmosphere in the workspaces, which aims to inspire creativity and productivity in the LACS community.
In this environment, plants play an important role in completing the overall design of the space. By inserting ‘green’ elements of different sizes, all the spaces have been enhanced: the plants serve as decoration and reinforce the feeling of a cosy and more natural environment, they help define areas and divide spaces, creating a sense of separation without compromising the openness and fluidity of the layout. “Without a doubt, the introduction of “nature” has improved the end result and the well-being of those who enjoy the space,” as Clara predicted, and according to the LACS management the feedback has been very positive from all who visit.

FIND OUT MORE ABOUT THE PLANTS IN THIS PROJECT
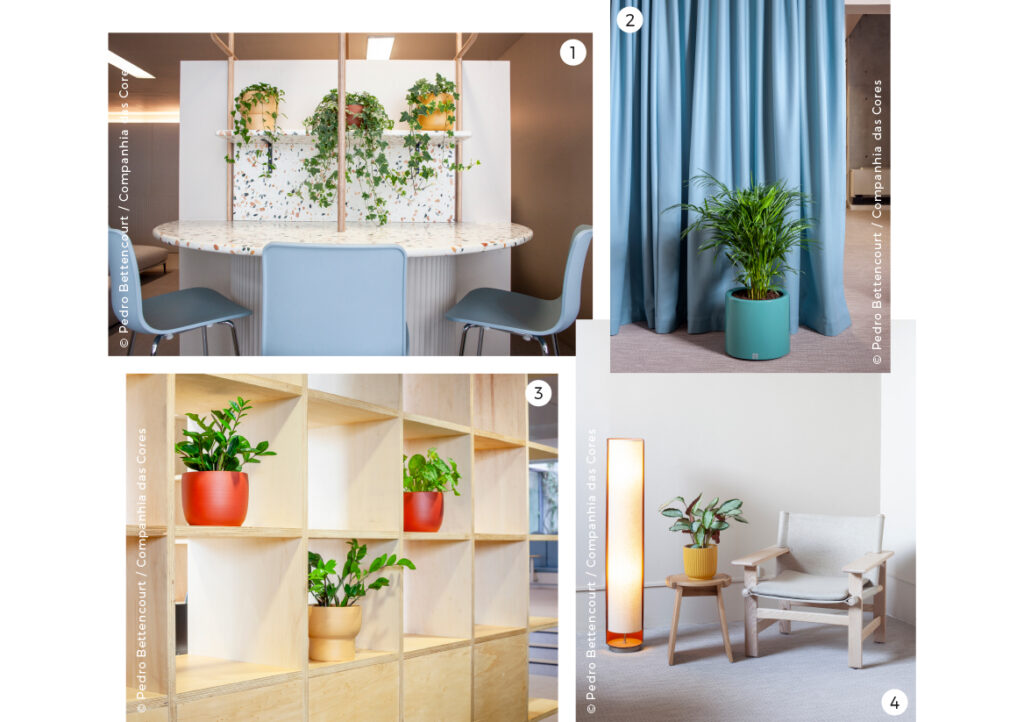
1. Hedera 2. Chamaedorea 3. Zamioculca Zamifolia + Syngonium 4. Calathea
The decoration team at Horto do Campo Grande was challenged to contribute to this exciting project to integrate greenery into the new layout of the space. After analysing Studio Astolfi’s concept and creative project, and finding out about the client’s needs, the interior design department presented a personalised proposal, with Horto Collection cylindrical flower boxes, as Filipa Costa Almeida, the person in charge, tells us. “Bluish green with a semi-gloss finish, specially developed to fit in with Studio Astolfi’s colour palette, an unusual, fun and contemporary colour that contrasts with the wood and creates a slight contrast with the different greens of the plants.” The Horto Collection flower boxes, by Horto do Campo Grande, are made of fibreglass, a light and waterproof material, and have wheels so that they can be moved around easily whenever the space needs to be reorganised. To create greater dynamism in the space, plants of different species were selected, with different foliage and different sizes – Strelitzia nicolai, Ficus lyrata, Monstera deliciosa, Spathiphyllum – which provide a sense of delimitation of the different areas, without creating a real barrier. Smaller plants – Calathea, Chamaedorea, Hedera, Scindapsus, Syngonium and Zamioculca Zamifolia – were also placed on the shelves of the bookcases designed by Studio Astolfi, which act as both a separator and a decorative element, bringing life and light to the spaces, while at the same time contributing to better air quality and the general well-being of those who enjoy them.
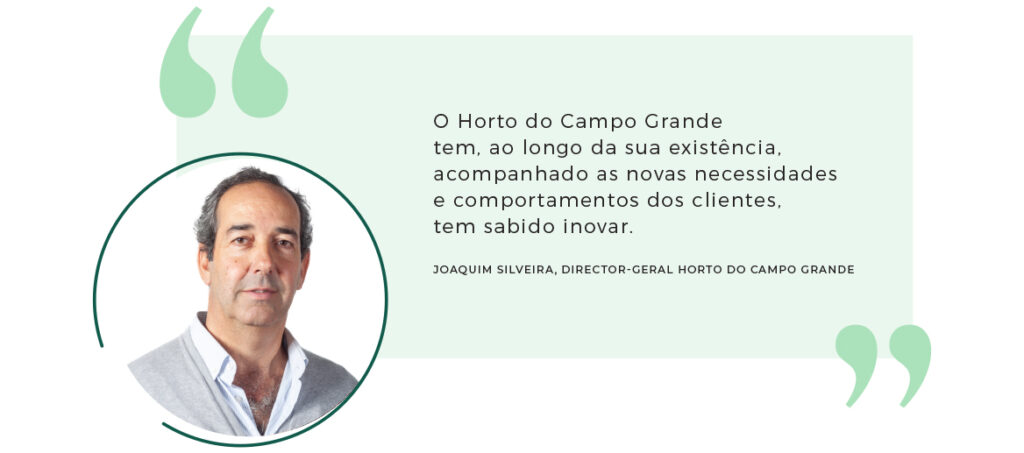
“Throughout its existence, Horto do Campo Grande has followed the new needs and behaviours of its customers, and has known how to innovate. Throughout our more than 40-year existence, we have always supported companies that share the same DNA, projects that stand out for their innovation and quality, and this was one of those projects. That’s why I challenged our marketing and communications team to come up with a way for our brand to be present at LACS.” Joaquim Silveira, General Manager Horto do Campo Grande.
The department’s response was immediate: “to create a nook with Horto do Campo Grande’s signature, where everyone who visits the space can feel, just like us, inspired by nature,” explains Pedro Pulido Valente, Horto do Campo Grande’s marketing and public relations director.
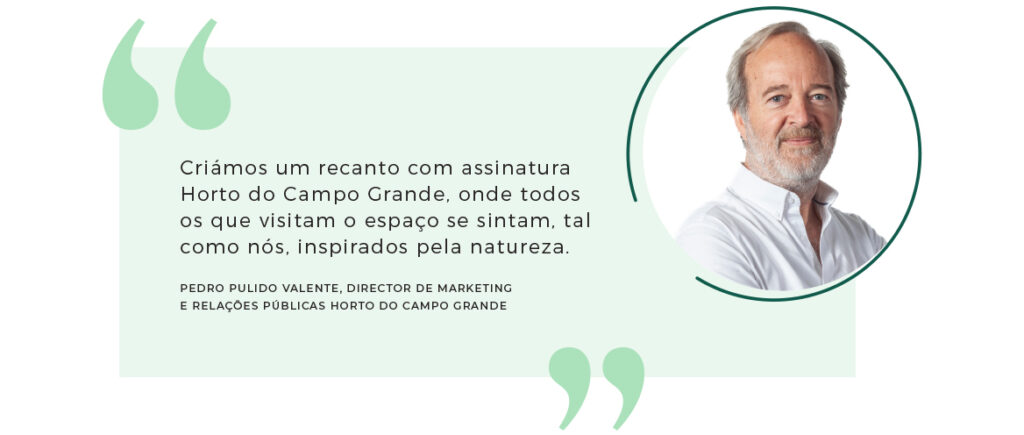
© Companhia das Cores for Horto do Campo Grande
