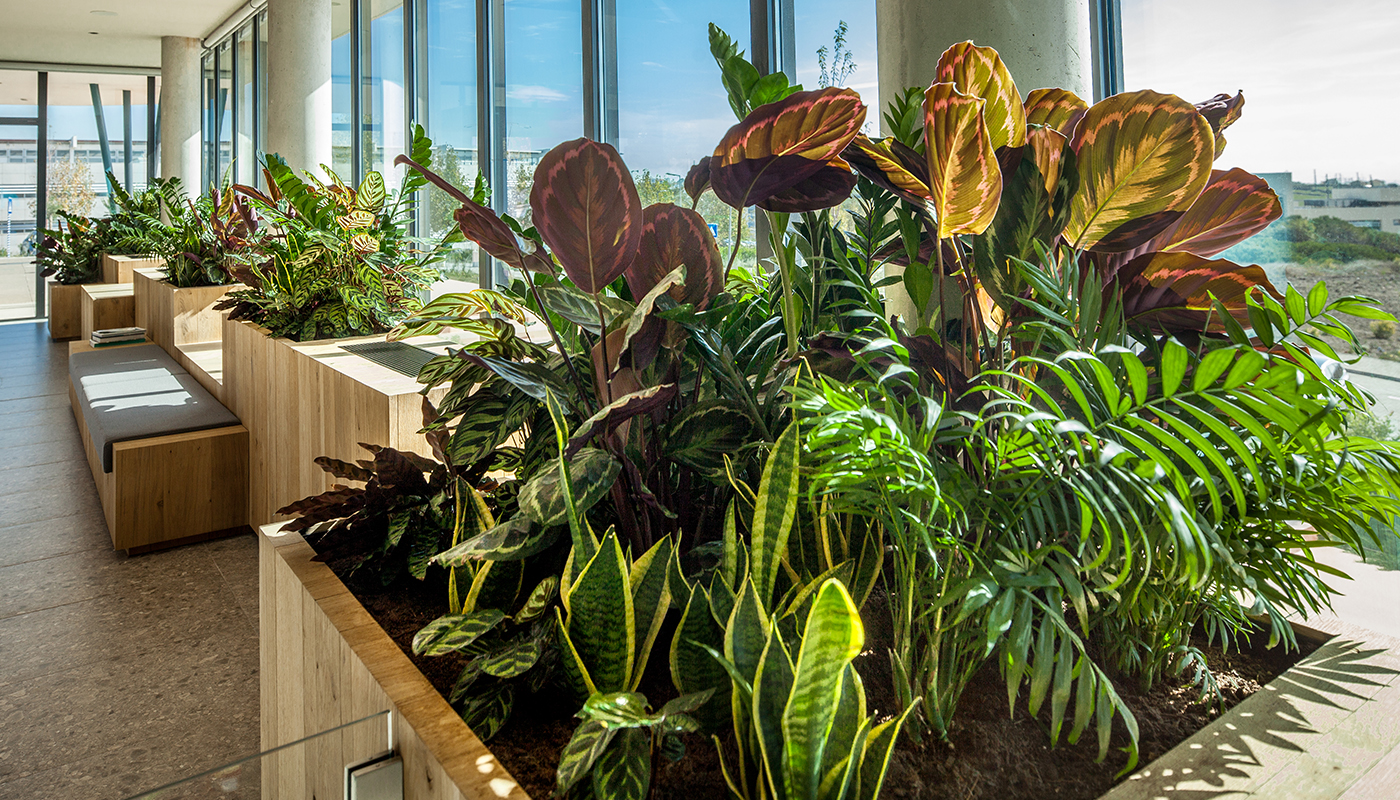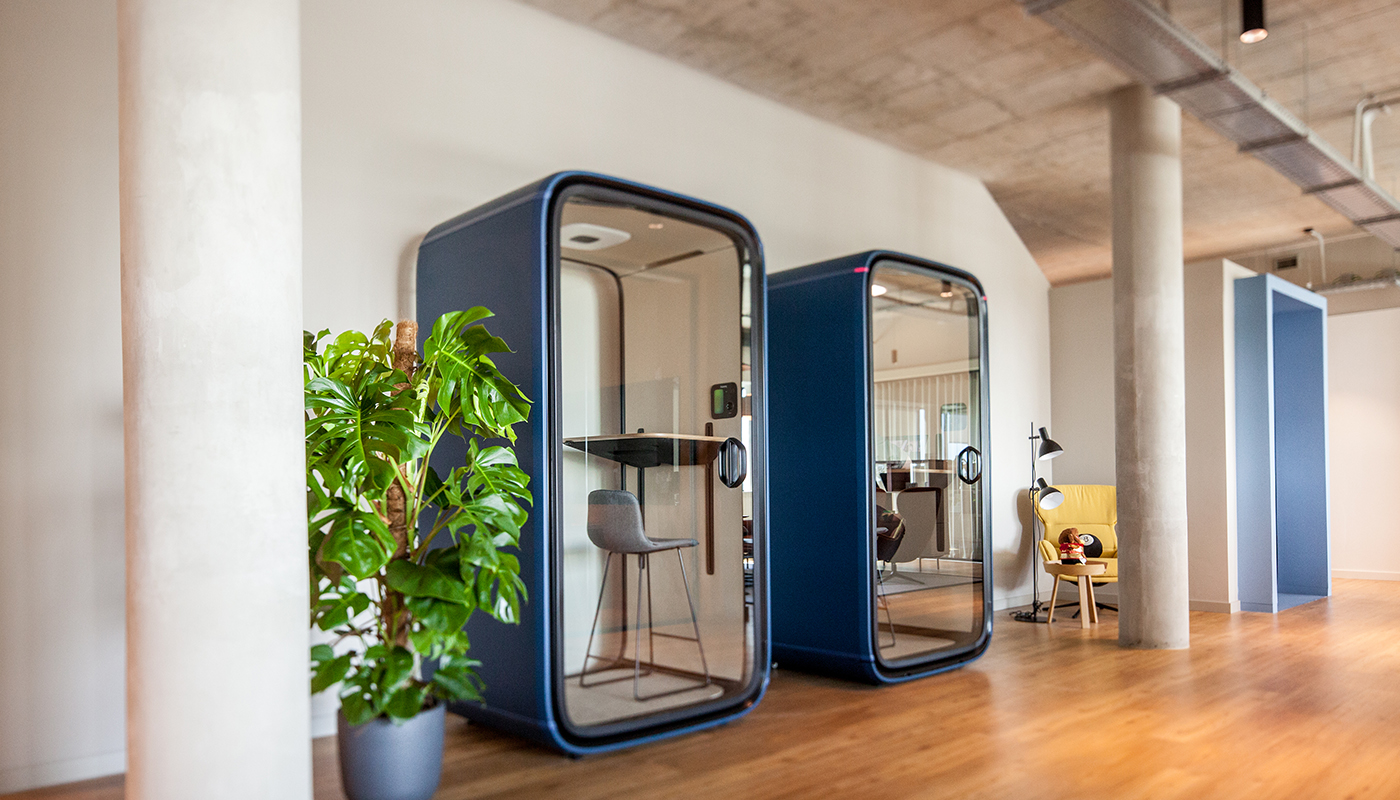Miniclip
The quality and well-being criteria that define the company’s culture were reflected in sustainable construction practices, which were integrated throughout the process by Openbook, responsible for the architectural design of Miniclip’s new headquarters in Taguspark, Oeiras.
With the adoption of new hybrid working models as a result of the pandemic, the workplace is now a meeting place where employees go to work collaboratively, which has led to transformations in the design of the spaces themselves.
Openbook’s entire project aimed to contribute to the balance between work and leisure. Creating a multitude of open space areas, informal and collaborative work areas, meeting rooms and phone booths, a quiet area, an amphitheatre, a gym, a cafeteria, a play area, an entire landscaped outdoor area, including a large terrace, with the main goals of framing the building and providing spaces that invite people to spend time outside.
Interior
The project called for a series of planters, for which the Horto do Campo Grande team proposed a selection of species that would best adapt to the different locations and contribute to a greener, more fluid environment.
A selection of plants that, due to their colours, textures and shapes, form aesthetically and visually harmonious ensembles that are easy to maintain and, as well as bringing beauty, help purify the air and promote greater thermal comfort for users.
Vases with large plants were also placed throughout the spaces, in order to enhance the environment in which they were inserted. And smaller planters, in areas with generous windowsills, to create a green barrier while still allowing the outside to be seen.
In order to keep the space tidy and monitor the growth of these plants, the Campo Grande Garden maintenance team makes regular visits to the space.


















