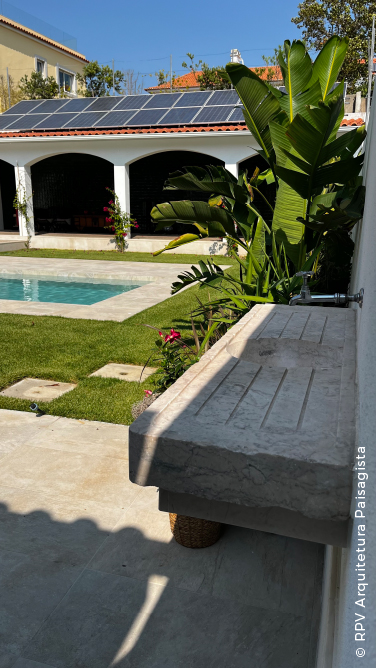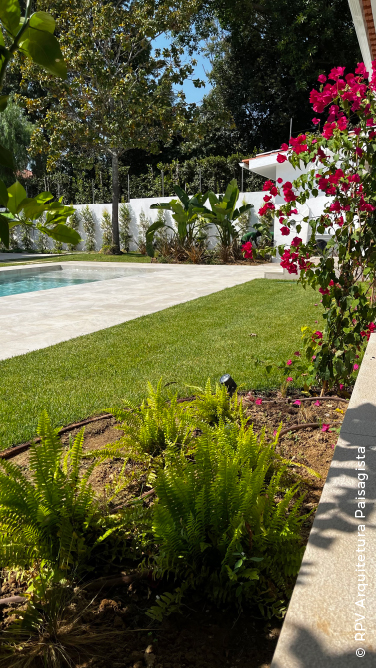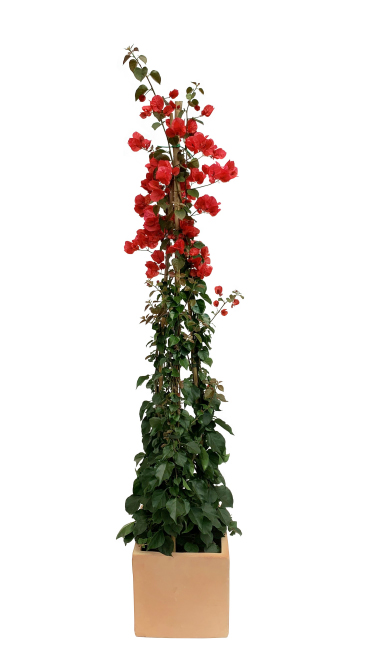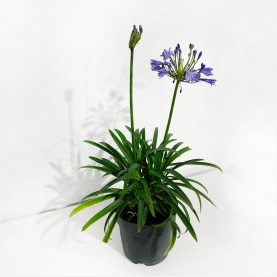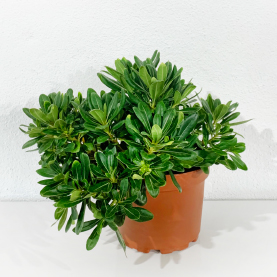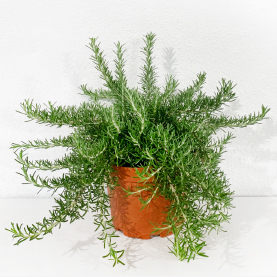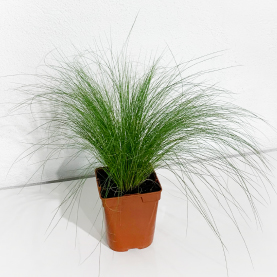In the heart of Restelo, one of the most privileged areas to live in Lisbon, the remodelling of this 400sqm2 garden – a RPV Arquitetura Paisagista project with Horto do Campo Grande – developed at the same time as the remodelling of the villa, made it possible to harmonise the spaces and create continuity between the interior and exterior, completely transforming the experience that the current owners can enjoy – a natural haven where serenity and beauty meet.
The challenge was to create a balanced environment that combined elegance and functionality, while respecting the essence of the site. The new design and layout favoured organic forms, paths that invite you to stroll and enjoy, and leisure areas designed for the comfort and well-being of the residents.
The vegetation was chosen with special attention to the climate and the characteristics of the space. Native, low-maintenance species were combined with exotic elements, creating a palette of lush greens, punctuated by vibrantly coloured flowers throughout the year. Small nooks were strategically created for moments of pause and rest, reading or simply contemplating nature.
Lighting played a fundamental role in the garden’s transformation. Soft, strategically placed lights emphasise the contours of the plants, creating lovely shadows that allow the space to be enjoyed even at night, making evenings outdoors even more inviting.
The result is a home and garden that reflect the personality of its inhabitants: a cosy, sophisticated space that is full of life. A true green haven in the heart of the city, where every detail has been thought out to provide a unique sensory experience, bringing peace and well-being to those who experience it.
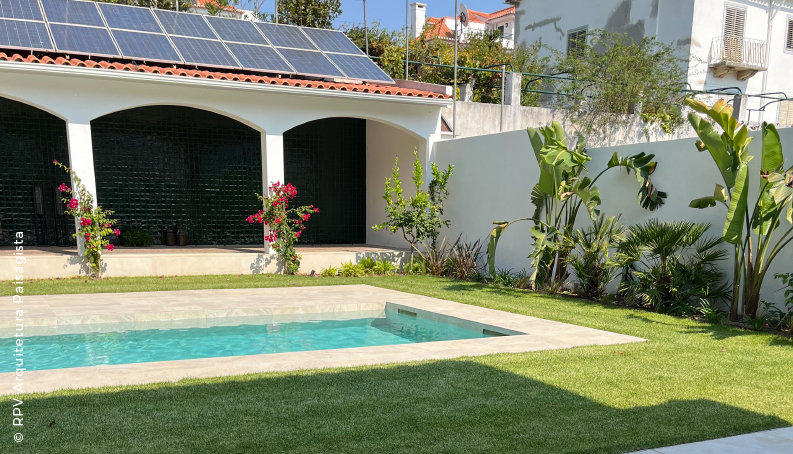
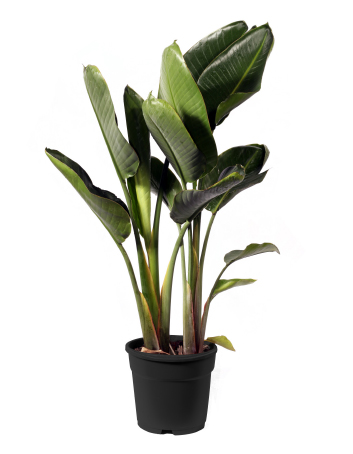
How was the garden designed?
The garden was divided into three distinct zones, each with a specific purpose:
- Entrance area: This area was designed to serve as a space for framing and pedestrian circulation. Its function is to welcome visitors and create a smooth transition between the exterior and interior of the villa, using a path of concrete slabs that leads to the other areas of the garden. The vegetation chosen for this area of the garden took into account the architecture of the house but also the environment in the neighbourhood, so it was decided to give the space a more Mediterranean feel, where we can find a Photinia fraseri hedge and recognise plants such as the aromatic Rosmarinus officinalis.
- Car access area: In order to guarantee functionality and aesthetics, the decision was made to create a floor in concrete slabs made ‘in situ’. This material was chosen for its durability and for allowing fluid integration with the natural environment, guaranteeing practical and safe access. In the access area to the garage, in the transition between the entrance and the back, we find a hedge of Eugenia myrtifolia next to the wall, and to separate the access to the gable of the house, a bed of Agapanthus africanus.
- Main garden: This is the central area of the garden, where you’ll find the pool and a porch with colourful Bougainvilleas glabra. Previously, the pool was disproportionate to the space available, giving the impression that it dominated the entire garden. “With the remodelling, we took advantage of the existing space to reconfigure the pool, making it smaller and more suited to the client’s needs and thus promoting a visual balance, allowing the garden to stand out”, explains Rosarinho Pulido Valente, the landscape architect responsible for the project. In this area around the pool, the vegetation is more exuberant and tropical. The Strelitzia Nicolai, Chamaerops humilis, the Phormium tenax and the Nephrolepis cordifolia planted here help to transport us to a wetter, greener and more luxuriant environment.


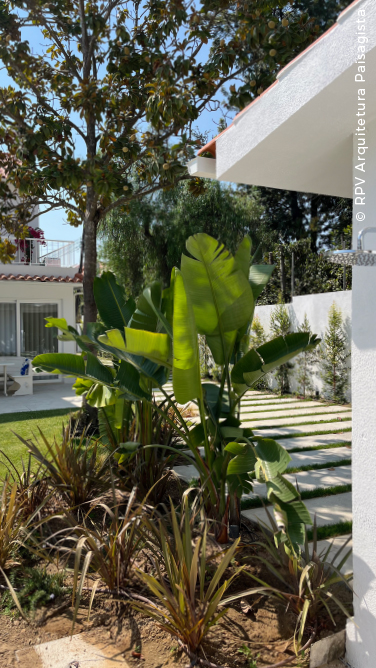
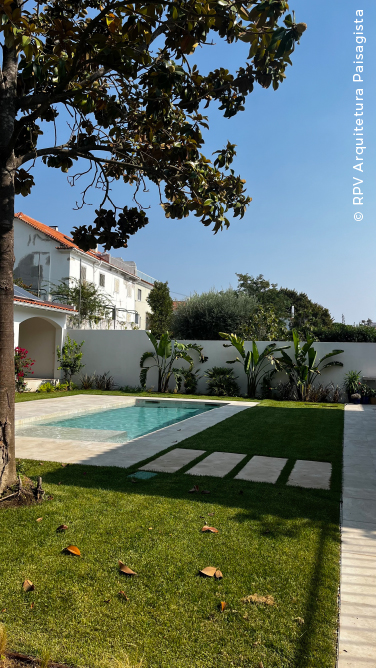
What were the main materials used in remodelling the garden?
The choice of materials was fundamental to ensuring the harmony of the project. Natural materials were predominantly used, such as the ceramic flooring in the pool area and vegetation perfectly adapted to the Lisbon climate. Carpet grass was applied to all areas of the garden, creating a visual continuity that connects the different spaces and contributes to a unified reading of the whole.
The remodelling of the garden not only revitalised a previously outdated space, but also improved the functionality and aesthetics of the plot as a whole. The end result is a garden that reflects the contemporary essence of the villa, while at the same time honouring the roots of Portuguese architecture with Mediterranean vegetation, keeping some of the specimens already existing in the original garden, providing a pleasant and harmonious environment, ideal for leisure and family get-togethers.
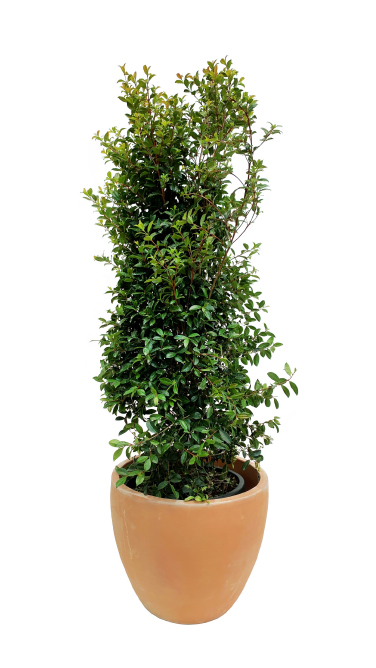
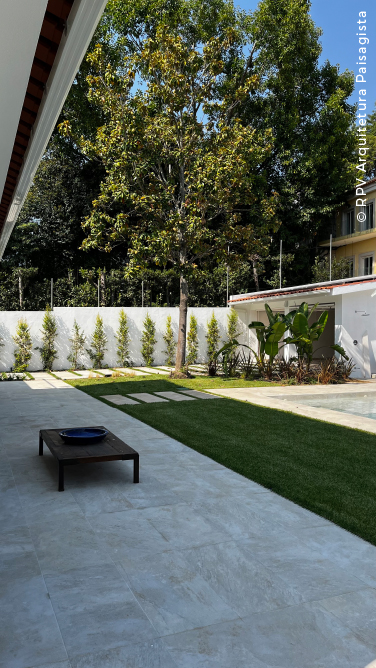

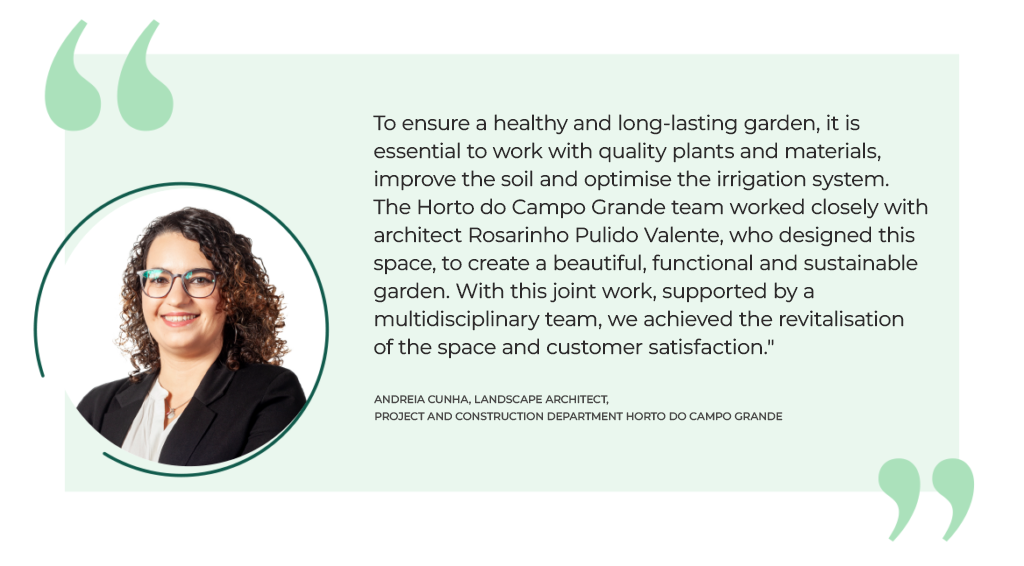
FIND OUT MORE ABOUT THE PLANS FOR THIS PROJECT
© Companhia das Cores to Horto do Campo Grande

